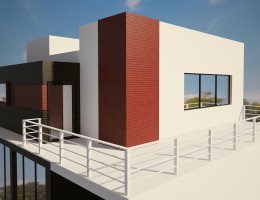BIM and CAD

Narain Homes in-house Building Information Modelling (BIM) and Computer Aided Design (CAD) team has expertise in:
- Virtual Building Project – Creating intelligent 3D virtual construction models with all the material, costs and timeline data.
- Detection of Spatial Conflict in different services at design stage.
- Create Accurate and Standardized Construction Documents – strong in-house drafting, designing and BIM conversion team.
- 3D Visualization, Renderings and Flythrough.
- Faster Drafting without Loss of Control and Quality.
- Automation of Repetitive Elements in drafting- Parametric Family Creation – automation for repetitive materials and objects used. We have a large electronic library of materials.
- Better Coordination in Building Services.
- BIM for Spatial Conflict Detection well before Construction in different services at design stage.
- Quantity Surveys and Bill of Material, Time Scheduling and Costing
- Project Planning and Project Management
- BIM for managing Contractors and auditing their invoices against material used in our virtual model as per construction stage.
- Construction Simulation and Sequencing
- Change Management (BIM Implementation)
- Software for Minimizing Material Wastage in flooring and tiles.
- BIM Models for Facility Management, Asset management (Life Cycle of a Building)
- Fulfilling a Government or regulatory requirement
- 4D construction simulation processes – Create and evaluate various options and choose the best alternative at design phase
- Restoration/renovation of projects, Comparing Old and New (extended) construction
- Green Building – Track LEED Credits, Energy Analysis
- Vehicle Turning Analysis
- Storm Water Analysis
